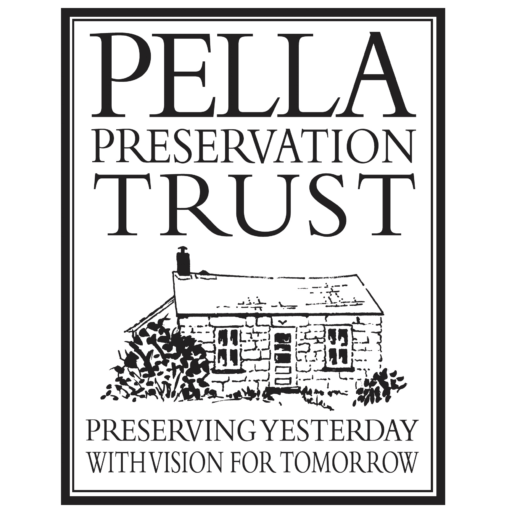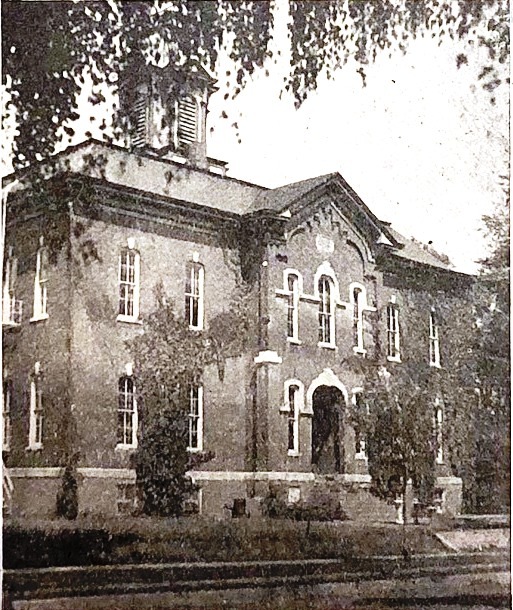
At left is pictured the original Webster School building as seen in 1936. This school was constructed in 1875 and was located just west of the second, recently-demolished building, at the corner of Broadway and Peace Streets.
The school and its surrounding yard and board walks occupied the southwest quarter of the block. The block was divided by an alley running north and south, with the Baptist church on the northwest quarter. A Methodist church was on the southeast corner and houses occupied the remainder of the block.
The building contained eight large rooms, a library and spacious hall allowing quiet transitions between classes. It was heated by a modern furnace and rooms supplied with stylish furniture. The entire cost was $25,000.
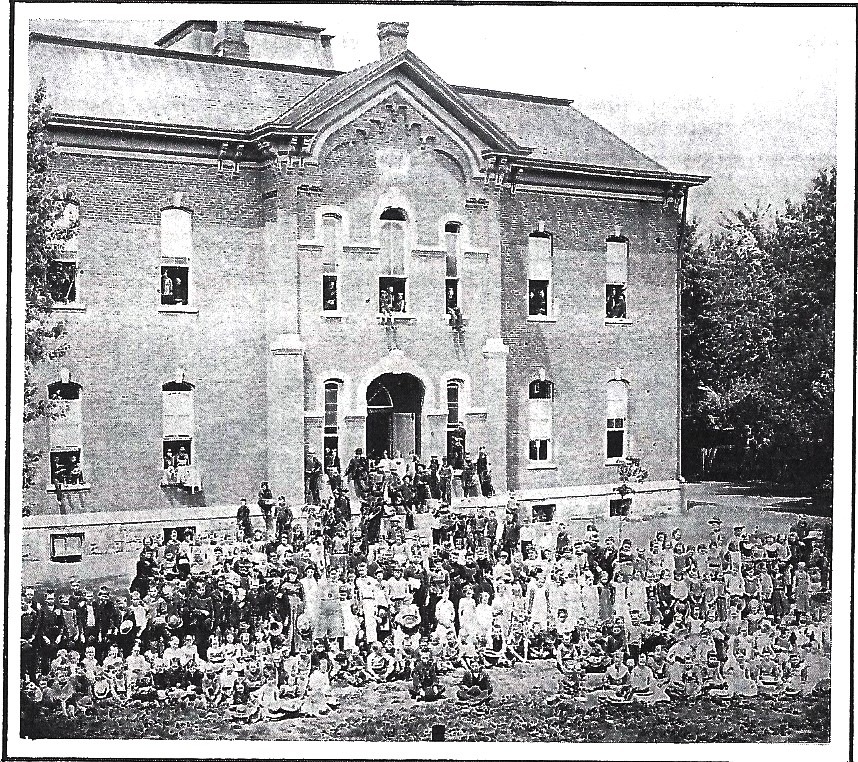
It was the Centennial year of the United States when this two-story building of red Pella manufactured brick was finished. It was trimmed with white limestone and topped with a magnificent bell tower. There were wide double doors on both the north and the south sides and tall narrow windows with a wide stairway in the middle between floors.
In the early 1900’s, the school day started at 9 am. The janitor would pull the rope that hung from the belfry. The ringing bell signaled that school was about to start. Most children walked home for a warm meal at noon, returned at 1:30, and studied until 4 pm. A musical exit was tradition for awhile, the students exited the school to the rhythm of piano music being played by a middle school student.
During the early years, the upper floor was used for the high school plus seventh and eighth grades. The lower grades were on the first floor. In the lifetime of the school, various grades used the rooms from kindergarteners through high school students.
Around 1915, flush toilets were installed in the basement , and the outdoor toilets on the north side of the school yard were torn down.
A portion of the basement was remodeled as a dressing room for athletic teams after the inside plumbing was added around 1910. There wasn’t a door yet to this area but the students used a window to get in and out of the locker room.
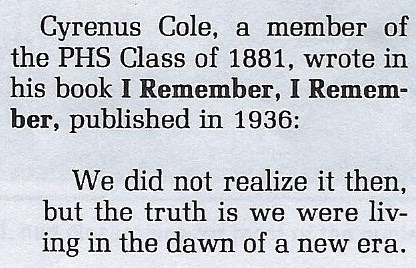
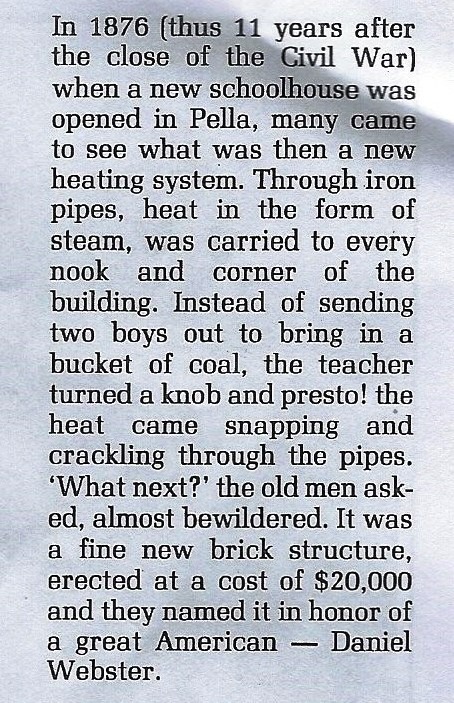
The Webster School bell is now located in the 2nd Reformed Church Steeple.
(The original clapper was stolen as a prank and never recovered. )
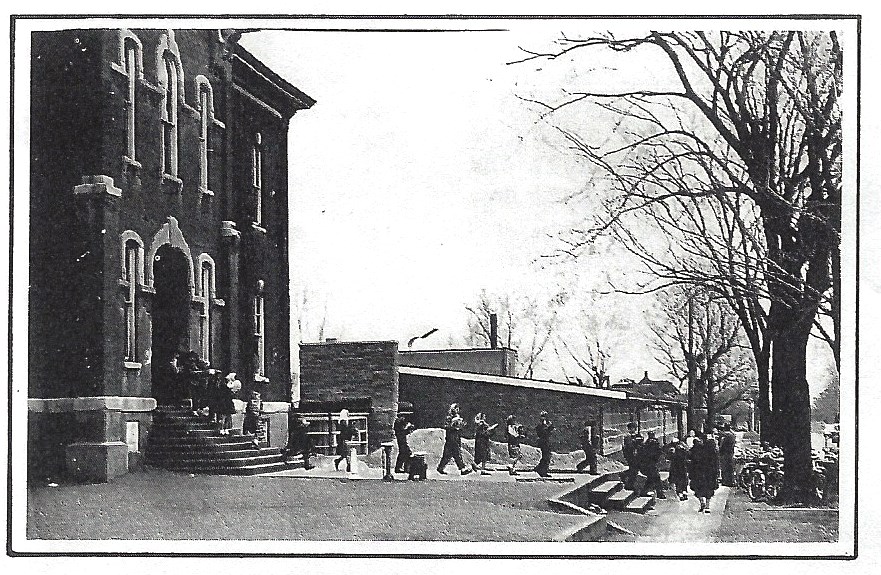
215 pupils, 11 teachers and Principal Bob Robinson left the 76-year-old building and marched into the new $250,000 modern grade school. The new and old building were just 10 feet apart. The old building was torn down and the basement filled with dirt to become part of the playground. (Oskaloosa Daily Herald, 4-5-1952)
In 1949 John LaGrange Yourd wrote that the old Webster building was dangerous, with worn stairs, poor ventilation and deficient lighting and not fire resistant.
In 1949, by an 81% majority, the taxpayers approved a bond issue for $200,000. The school board bought the south east quarter of the block and the children began watching a new school being built. Money in the school house fund was added to the bond money to pay the final bills for new Webster at $242,996.97. It faced busy Highway 163, each motorist slowing down for the new school zone.
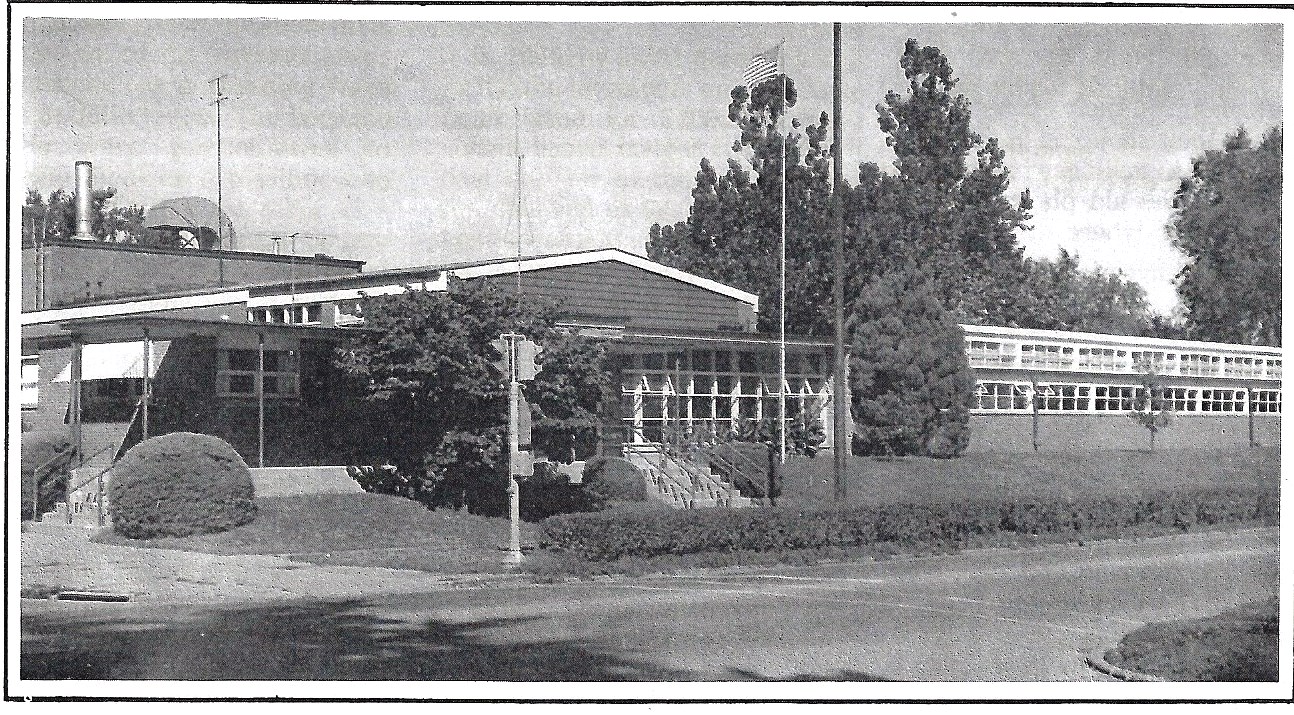
DesMoines Registure on September 2, 1951
In this conservative, tradition-loving, Dutch community, one of the most modern and advanced public grade schools ever built in Iowa is now nearing completion. Hundreds of motorists going through town on heavily-traveled Highway 163 which passes the school, slow down, or stop, to study this new type school building!
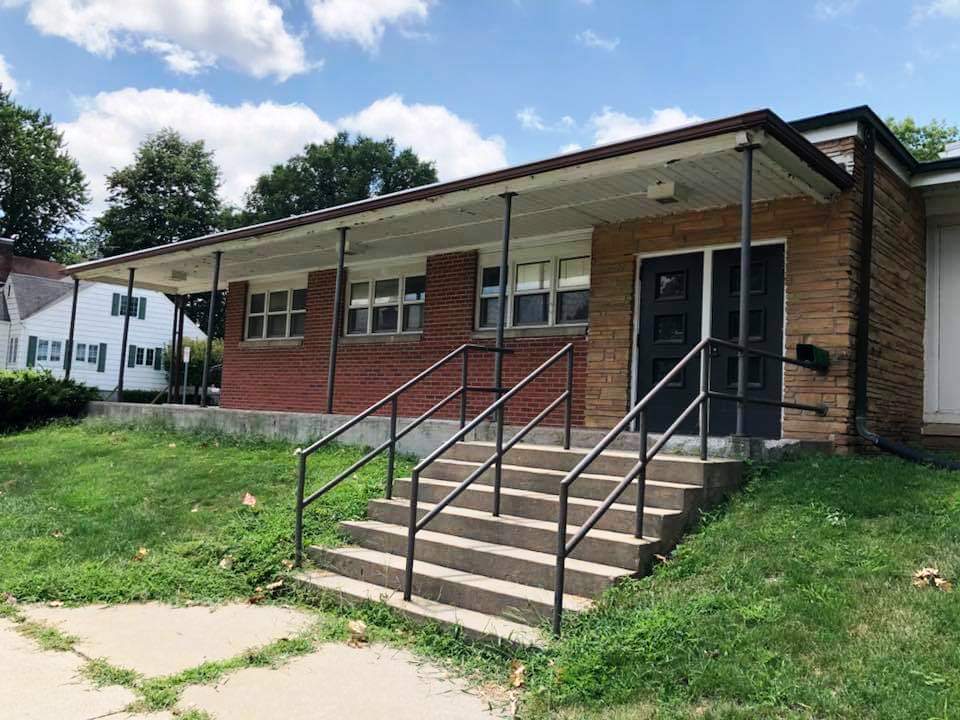
The new building had a junior high wing, with 4 classrooms, a multi-purpose room for hot lunch and physical education classes. Seven classrooms for elementary grades and kindergarten were located in the other wing.
Starting in 1980, the school was used for children from Kindergarten – 5th grade. Before it closed it held kindergarten – 3rd grade classes.
The school district closed this school after building Madison Elementary in 2005.
It was then sold to Central College and used as offices for the facility departments and for storage.
Central sold the property in 2018 for an exclusive condominium housing development. It was demolished in 2019.
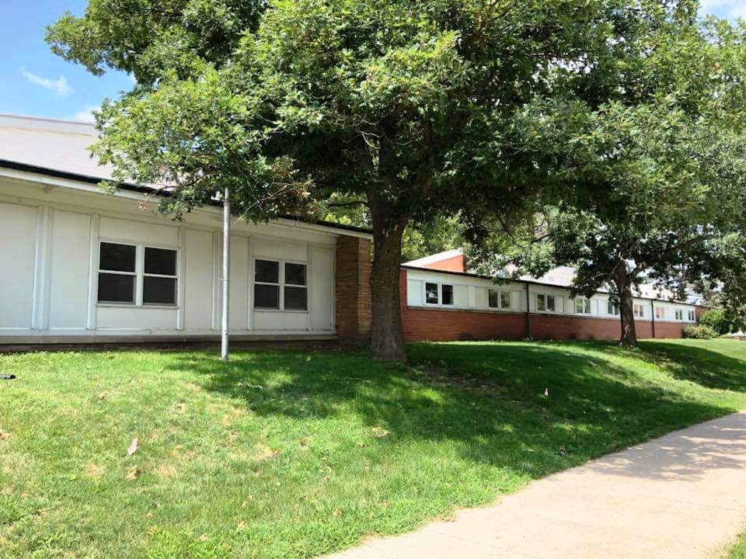
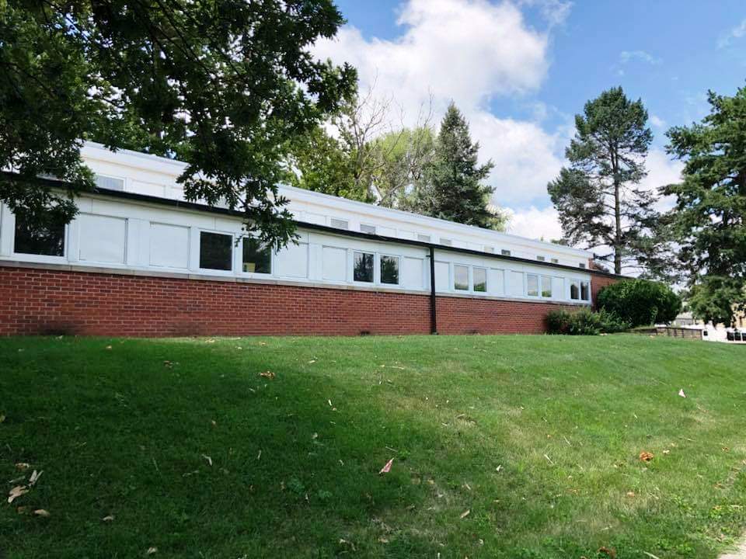
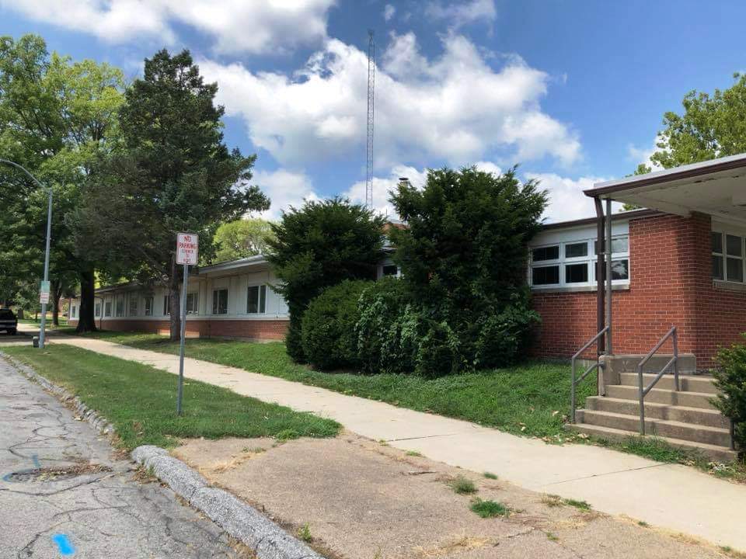
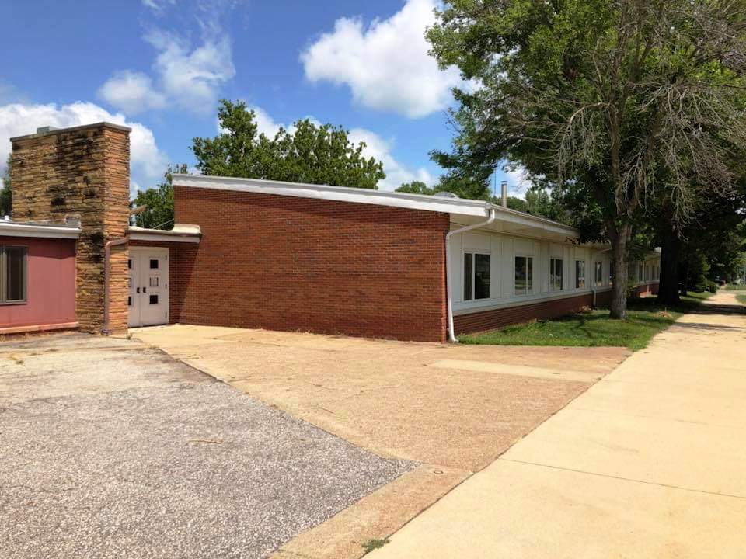
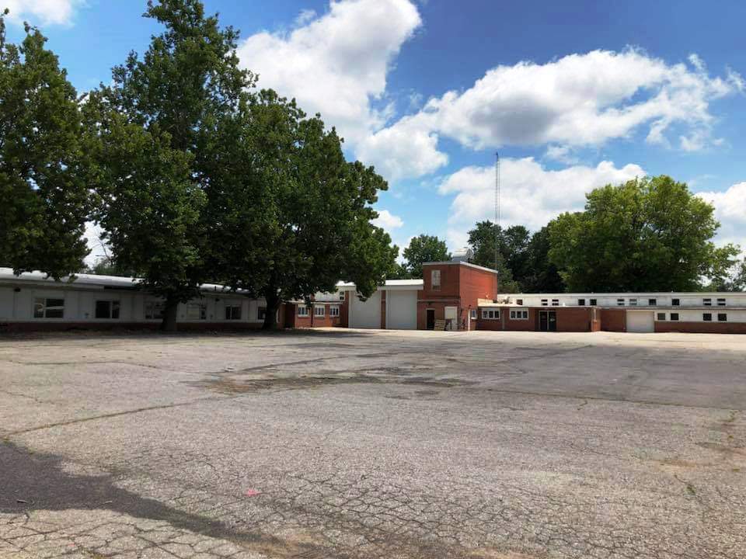
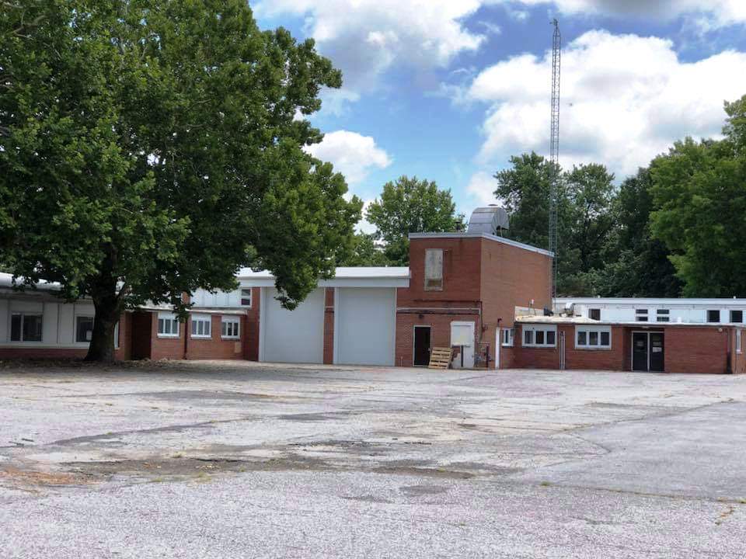
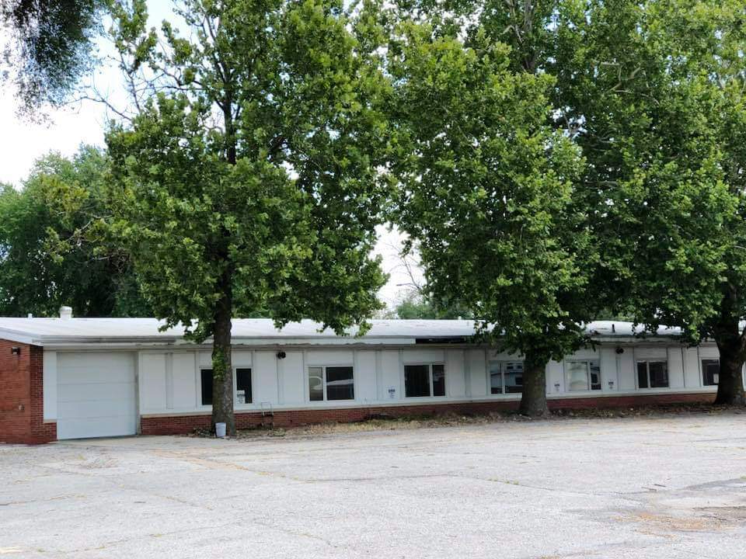
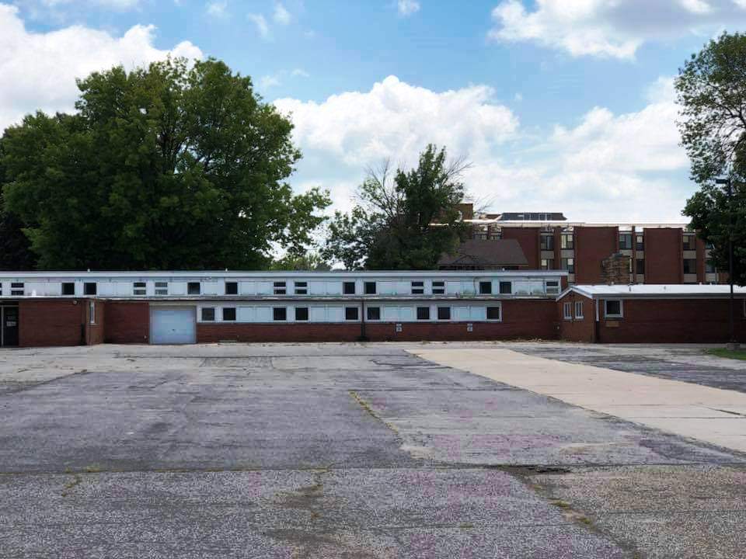
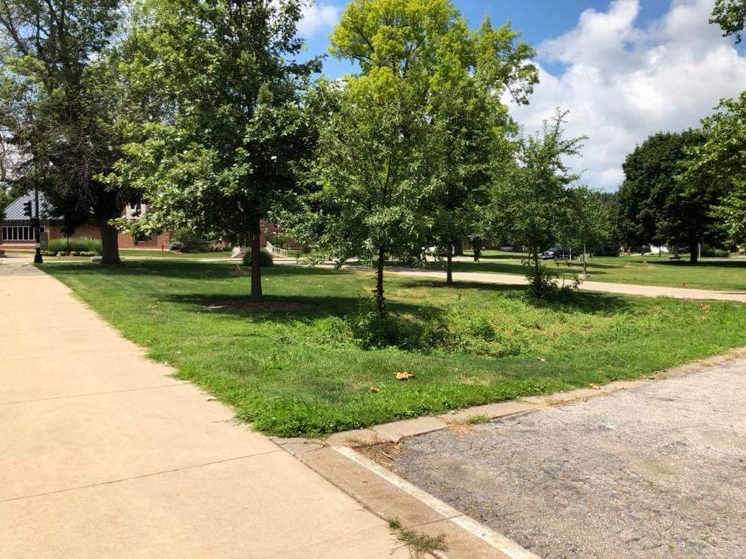
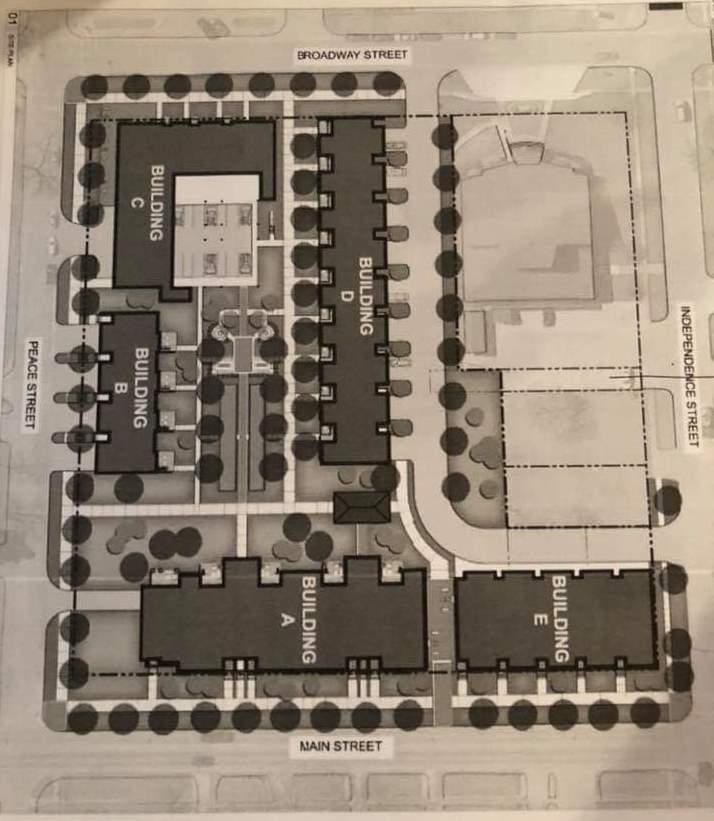
Special memories of Webster School…
When I asked on Facebook about memories of Webster School, most remembered walking from the middle school, which is now the Pella Community Center, to Webster for hot lunch. A block long journey through all types of weather, for many students this was a refreshing break from the classroom walls.
Although I was a Lincoln student and so was my mom, I had many friends who went to Webster. We all met up in 5th grade at Lincoln School in 1971; before moving on to Jr. High in 6th grade. Lincoln and Webster seemed slightly competitive in considering who was the best. I always thought the smartest kids went to Lincoln but they sometimes had the nerve to call us “stinkin Lincoln”.
My sons attended Webster School in the 1990’s. We felt that the small elementary school had very caring teachers. It seemed that the school resonated with the heart of supportive and nurturing education.
There were two teachers for each of the grade levels of first through third grade. Mrs. Ballenger taught Kindergarten in a large addition on the end of the south hall. There were also several teachers whom worked in the building from the AEA, traveling from school to school. The support staff, the janitor and cooks were very considerate and the kids considered them as family. The office on the corner of the two wings was where a very organized secretary and nurturing principal kept things running smoothly. These people will always be very special to me as they helped me navigate the world of parenting.
I suppose that any building can hold this level of enriched learning but Webster School was small and non threatening to the tiny children just entering a world away from their parents. The rooms and halls had many windows allowing the sunshine to brighten the day. The large gym that was located in the center, allowed for lunch, assemblies and playtime during PE. The office sat at the corner, where Gail and Donna could see down each hall and greet every child so they felt very safe and knew where to go for special needs. The rooms were colorful and large, holding around 25 kids comfortably. The playground was big and open for running and playtime fun.
A funny thing happened that I believe would only happen in Pella, was my oldest son was left off of the class list on the first day of kindergarten! This has been a family chuckle since that day. We registered him when the time came in August but since our Dutch name is usually associated with the private Christian School across town, it was thought that through family pressure it would never happen for him to attend public school. So, just a bit of excitement on the first day!
Webster School embraced parent participation and we really enjoyed that. As our first year in the school system progressed, the kindergarten field trip was a “farm visit to our home”. A day we will always treasure. Our neighbor, Kate invited me to become involved with the PTO. I eventually became a chair person on the Parent Teachers Organization board serving during the years our boys were in Webster School.
Webster School will always be a memory of happiness for our family, and for many in our community. JVK
Pictures and information for this blog are from the Pella History Book Vol. 1, and a book written by Emma Lou Heusinkveld found by Duane at the Bibles for Missions Thrift store. Thank you to Kathy DeVos and Tami Sikkema for the color photos. Anyone having photos or additional information to share please message PPT.
