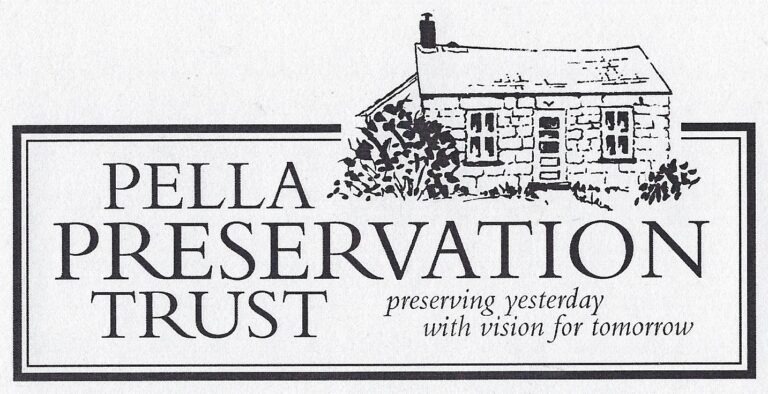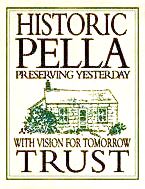Pella Preservation Trust celebrates Pella’s first historic District being added to the National Register of Historic Places!
















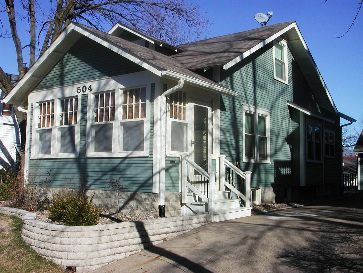
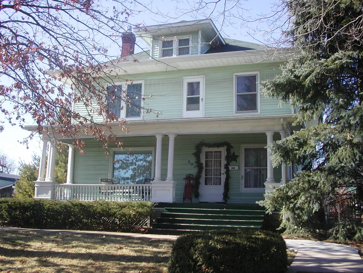
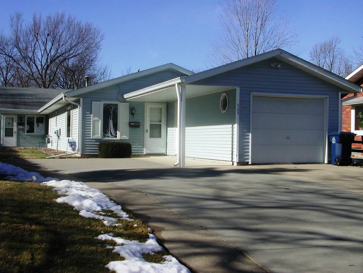
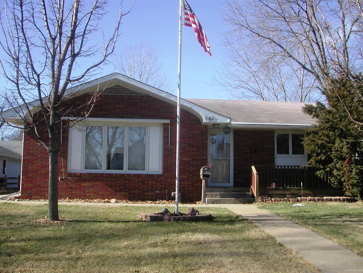
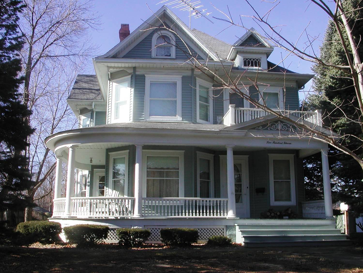
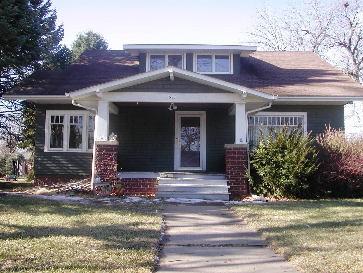
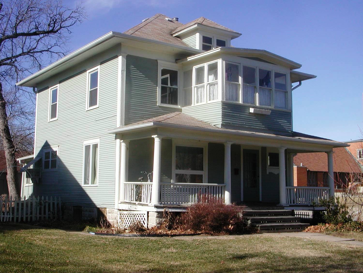
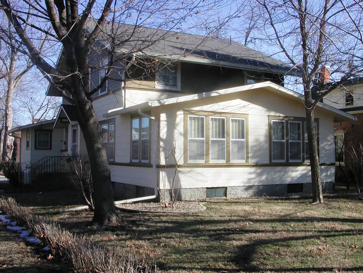
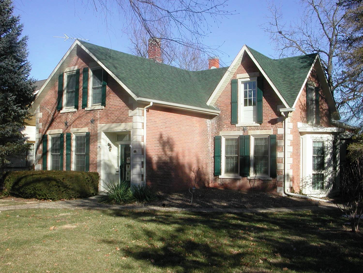
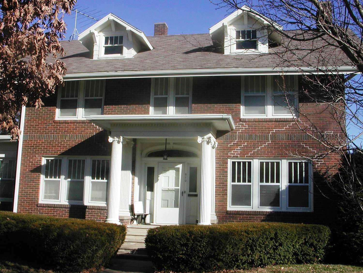
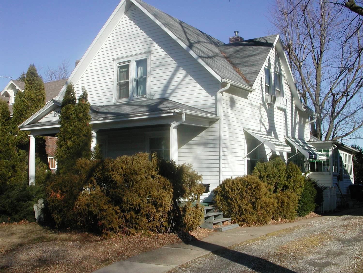
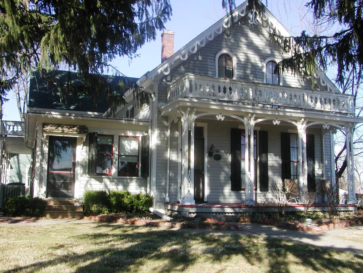
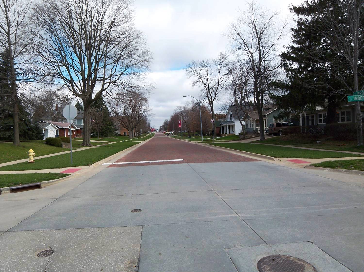
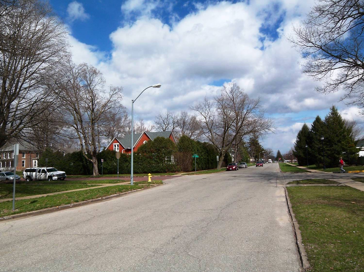
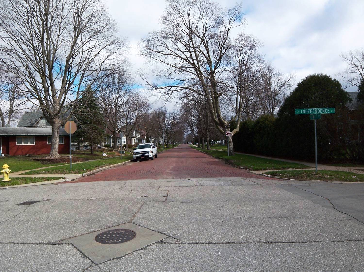
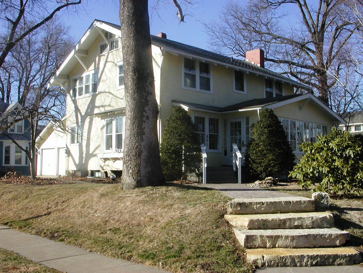
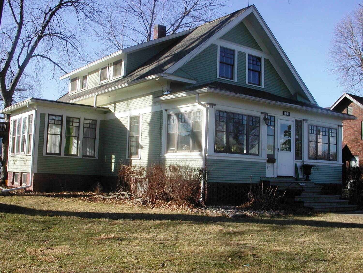
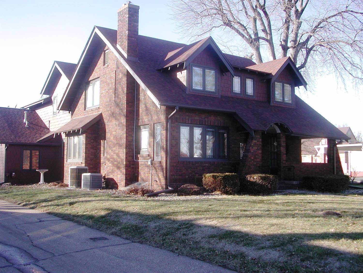
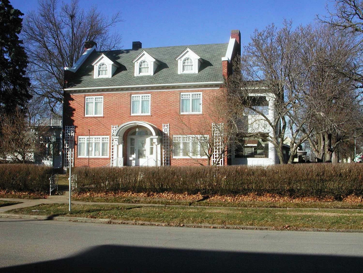
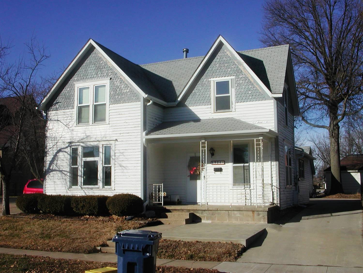
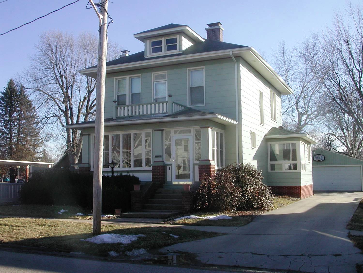
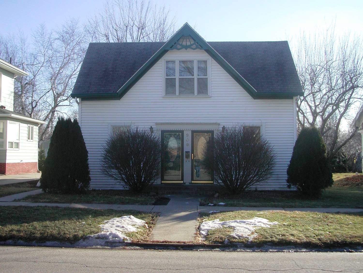
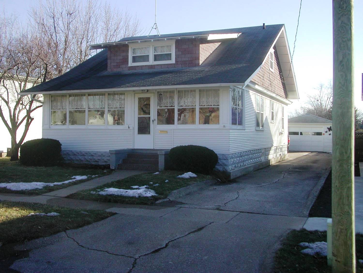
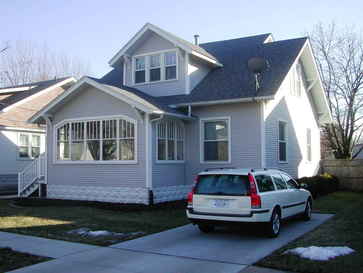
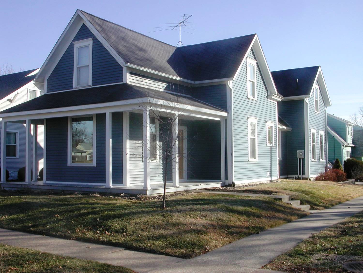
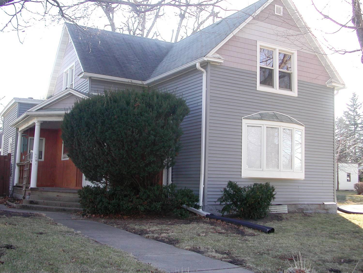
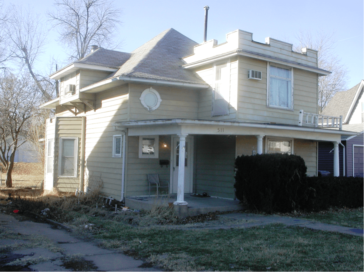
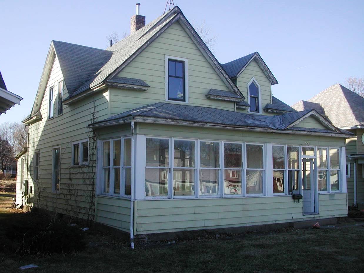
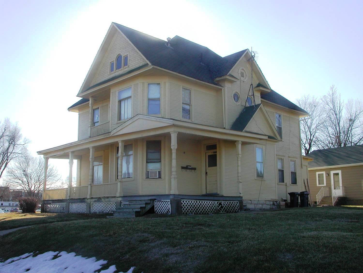
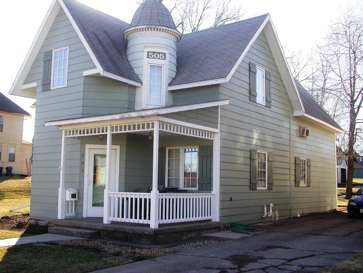
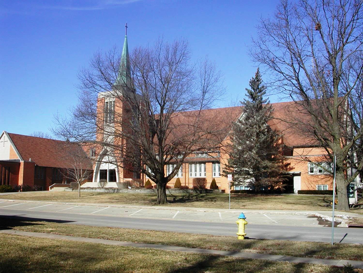
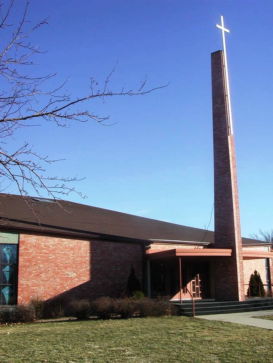
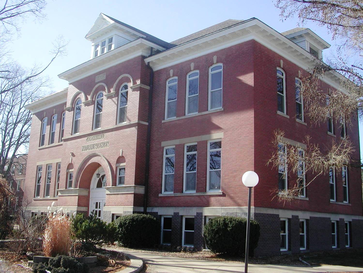
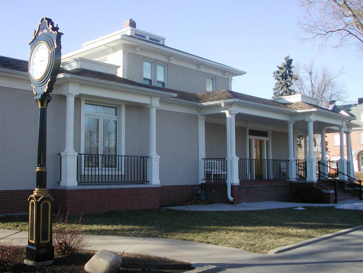
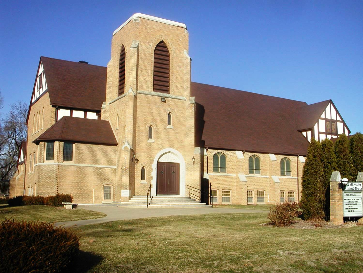
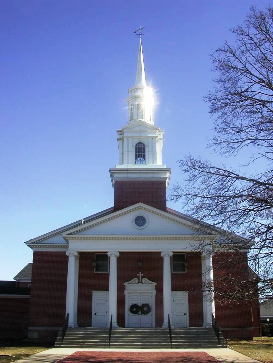
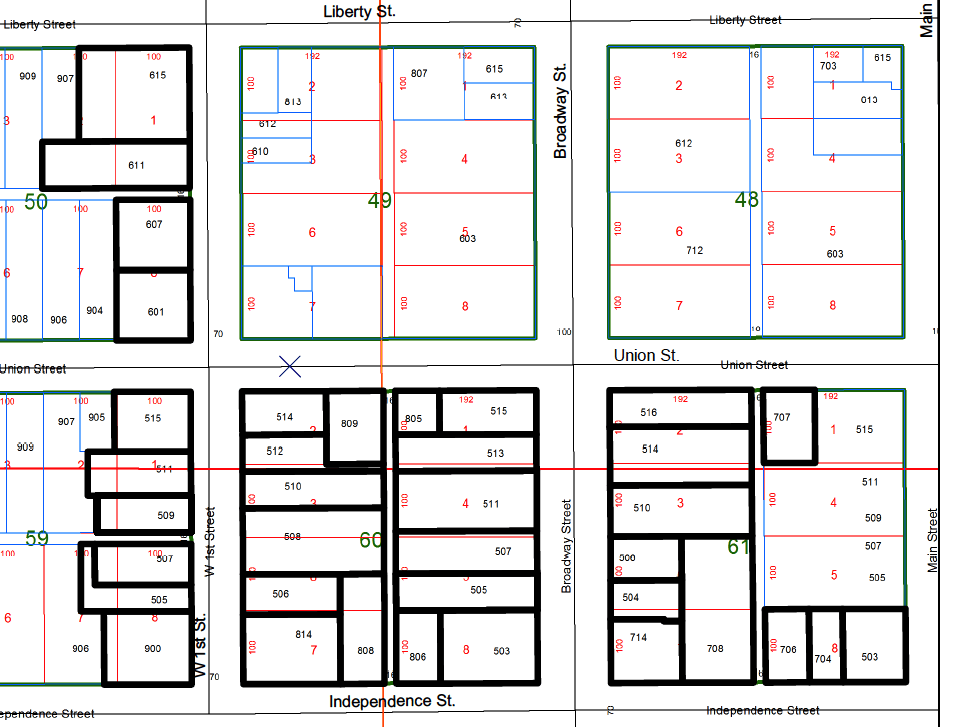
Collegiate Neighborhood Historic District | |
Address | Highlights/Notes H = House (G) =Garage |
Broadway Street-East Side | |
516 Broadway St. | (H)-Frame, 2-story, tile foundation, wood shingles 2nd fl., side gable roof with wide eaves & heavy braces, Craftsman influence, 1950s addition & alterations. |
514 Broadway St. | 1.5-story, brick with stone foundation, Dutch building techniques. |
510 Broadway St. | (H)-2-story, brick veneer, side gable roof, symmetrical front facade, pillared front porch, wide eaves & heavy braces, Colonial Revival & Craftsman influences. |
506 Broadway St. | 1.5-story frame, single-family dwelling, concrete block foundation, full-width front porch with pillars & pedimented entry, Colonial Revival influence. |
504 Broadway St. | (H)-‘1.5-story, frame, single-family dwelling, concrete block foundation, side gable roof with/front gabled porch, bay window on south elevation, Craftsman influence. |
Broadway Street-West Side | |
515 Broadway St. | (H)-‘2-story, frame, American Four Square design, concrete block foundation, narrow clapboard siding, flared & steeply pitched hip roof, full-width front porch with Colonial |
513 Broadway St. | 1.5-story, frame, tile block foundation, open front porch, elaborate & varied fenestration, including picture & ribbon windows, Craftsman influence. |
511 Broadway St. | Large 2-story, frame, concrete block foundation, wrap-around front porch with 2-story bay on front facade, steeply pitched hip roof with wide eaves, Colonial Revival influence. |
507 Broadway St. | 1-story, concrete foundation, varied-colored Roman brick veneer, gable-front-and-wing configuration, tripartite picture window, Ranch styling. |
503 Broadway St. | 2-story, frame, American Four Square single-family dwelling, concrete foundation, narrow clapboard siding now covered or replaced with vinyl siding, flared moderately steep-pitched hip roof, full-width front porch with paired pillars, Colonial Revival influence. |
West 1st Street-East Side | |
506 West 1st St. | (H)-‘1.5-story, frame, gable front roof with enclosed front porch under lower gable front roof with ribbon windows, Craftsman influence. |
508 West 1st St. | 2-story, brick veneer, stone foundation, facade with 3 symmetrically arranged bays, moderately steep-pitched hip roof, and original 1-story front porch now replaced Italianate influence. |
510 West 1st St. | 1.5-story, frame, stone foundation, gable-front-and-wing with complex of additional gables, rich surface textures, full-width wrap-around porch, Queen Anne influence. |
514 West 1st St. | 1.5-story, frame, complex exterior wall planes, full-width front porch with original fretwork, north elevation with pent roof over 1st floor window & folk interpretation of Palladian window on 2nd floor, steep-pitched & complex roof with corner returns, Queen Anne influence. |
Address | Highlights/Notes H = House (G) =Garage |
West 1st Street-West Side | |
611 West 1st St. | 1.5-story, polychrome brick veneer single-family dwelling, Craftsman influence, wide eaves & exposed rafters, frame rear addition & attached frame garage built in 1988. |
607 West 1st St. | (H)-‘1.5-story, frame single-family dwelling, Craftsman influence, front gable roof, wide eaves, enclosed front porch, & solarium on south elevation. |
601 West 1st St. | (H)-‘2-story, stucco clad single-family dwelling, Craftsman influence, wide eaves, exposed rafters, enclosed front porch, ribbon windows. |
515 West 1st St. | (H)-‘2-story, brick, cross-axial footprint, limestone foundation, east elevation with chamfered corners, simulated quoins of brick, pressed metal hood molds over windows, steep-pitched, compound roof, possibly architect-designed, Late Victorian styling, Dutch building techniques in interior. |
511West 1st St. | (H)-‘2-story, frame, massive version of American Four Square, concrete block foundation, narrow clapboard siding, wide fascia where they abut roof, steep-pitched & flared hip roof with projecting wing at rear of north elevation, full-width front porch, Colonial Revival influence. |
509 West 1st St. | (H)-‘1.5-story, frame, concrete block foundation, narrow clapboard siding, front gambrel roof intersected by gambrel roof on north elevation, rich architectural detailing, Colonial Revival influence in Dutch style. |
507 West 1st St. | 1.5-story, frame, front gable roof with enclosed front porch also covered with front gable roof projecting from main block, concrete block foundation, original 5/1-double-hung sash, Craftsman influence. |
505 West 1st St. | 2-story, frame, concrete block foundation, rich surface textures, steeply pitched roof with intersecting gables, wrap-around porch, outstanding example of Queen Anne styling, masterpiece of Cornelius W. Visser, a contractor-builder in Pella. |
Union Street-South Side | |
707 Union St. | 2-story, brick, hollow tile block foundation, moderately pitched side gable roof, unusual fenestration, 1-story brick solarium on east elevation, sits tightly on lot, Craftsman influence. |
805 Union St. | 1-story, frame, concrete foundation faced with red-colored brick, side gable roof with projecting enclosed entry covered with front gable, attached 1-bay garage on west elevation with lower situated side gable roof. |
809 Union St. | 2-story, frame, tile block foundation faced with red-colored brick, narrow aluminum siding on walls, side gable roof with wide eves & braces covers main block, dormer window centered on front facade, spacious enclosed front porch, Craftsman influence. |
Independence Street-North Side | |
704 Independence St. | 1-story, frame, sits on elevated site, features a basement garage. |
714 Independence St. | 1.5-story, frame, stone foundation, steeply pitched front gable roof, replacement trim work, attached 2-bay garage (1995) at rear. |
806 Independence St. | 1-story, brick veneer, Ranch style influence. |
808 Independence St. | (H)-‘2-story, frame, American Four Square influence, hollow tile foundation, enclosed front porch, unusually tall brick chimney. |
814 Independence St. | 1.5-story, brick, stone foundation, Romanesque Revival influence on window in front facade gable end, early 20th c. enclosed porch on facade, modern brick garage attached on east elevation. |
900 Independence St. | 1-story, brick veneer, low-to-ground placement, attached garage, Ranch styling, 81-foot front facade, diagonally sited on lot. |
906 Independence St. | 2-story, frame, American Four Square influence, hip roof with wide eaves, wrap-around porch. |
Main Street-West Side | |
503 Main St. | 2-story, frame, steeply pitched hip roof with intersecting gables, wrap-around front porch, sits high on commanding site, Late Victorian vernacular styling. |
